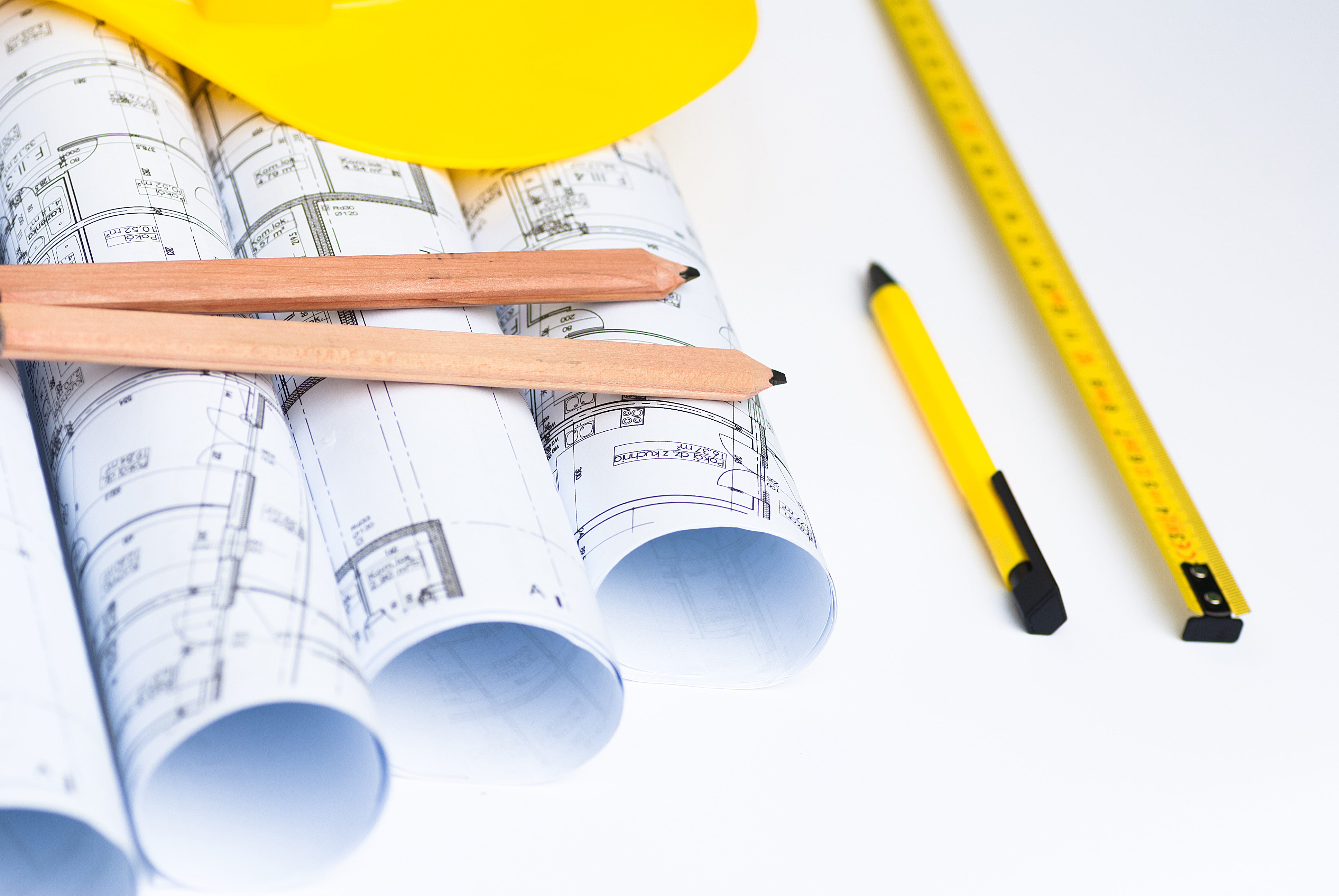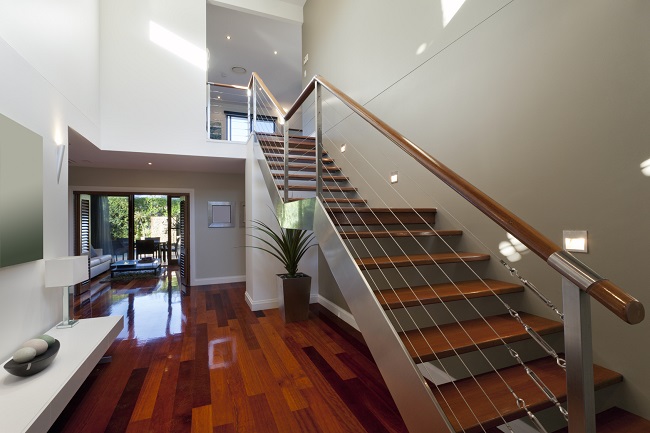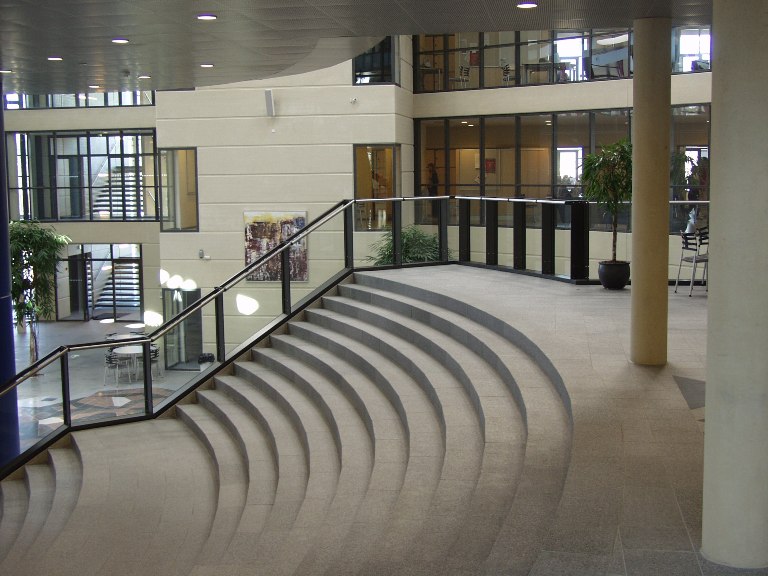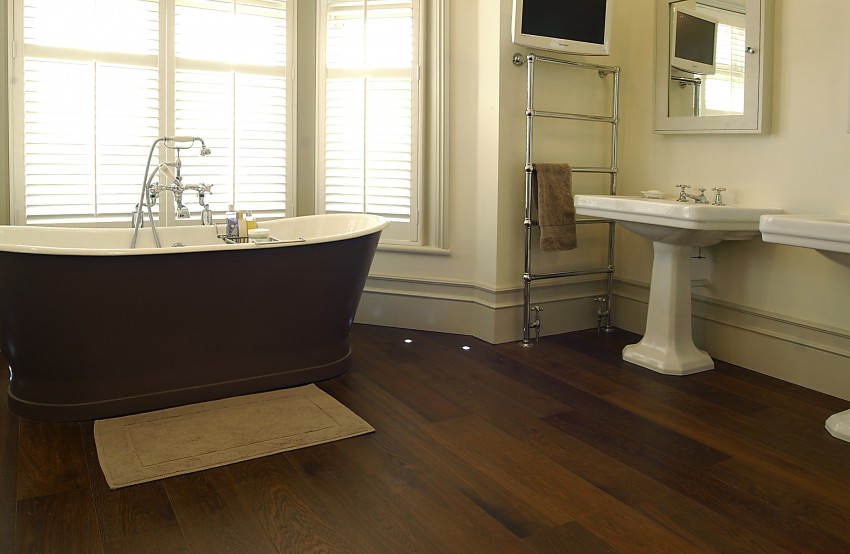Man has always been evolving from the various mistakes he has done in the past. In this method we have understood the very necessity for our existence. But sometimes the discoveries made were for the sole purpose of luxury and visual appearance. Interior designing has been one of the key areas of such evolution. In earlier times the houses were made by keeping in mind only the sustainability, but now we look to make lavish houses with beautiful interiors which make the hearts go “wow! “.
Important Role of Staircases in the Structural Design
The entire process of interior design has been one of the most interesting areas of human mankind. In this regard the staircases have also played an important role in the structural design. The advent of multi storied houses made man think about an easy method for men to reach the floor above. In order to solve these problems, many architects came up with various designs for the staircases. Initially, the staircases were simply ladders.
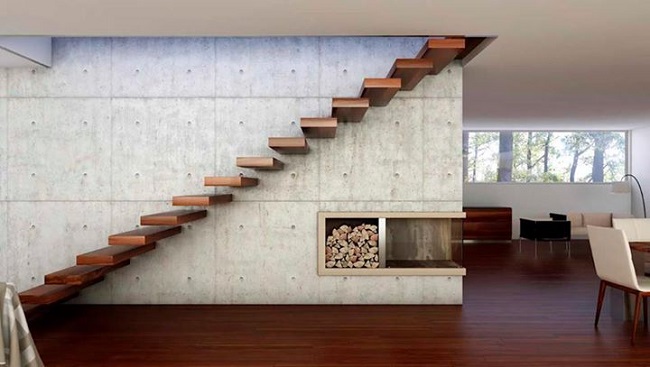
With time these ladders became more stationary and solid as climbing the ladder was one big task. Since structural engineering prospered, many designers came up with wonderful concepts of stairs making them not just a means to reach the upper floors but also to make it into an eye catching beautiful piece of art. One of the most famous and beautiful kind of stairs are the cantilevered stairs. As the first name suggests, these stairs are made in such a fashion that the individual stairs are anchored only at one end. This amazing concept gave the impression that the person is walking on air and there are no risers to support these kinds of stairs.
Structural Engineering behind Cantilevered Stairs
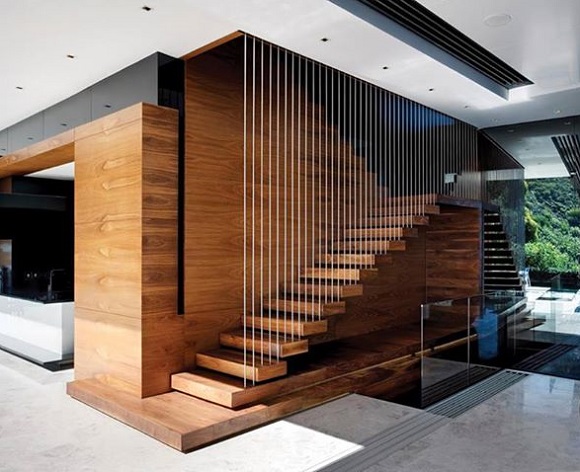
Cantilevered stairs could either follow a straight path or they could be spiral in nature attached to the walls around them. In many older monuments it is found that there is a central beam and stars attached to these. Olden wells had the same cantilever approach for their stairs. By selecting these type of stairs there was no extra construction required and entering in the well was easier because these stairs were spirally attached to the walls of the well. With the vast changes in the structural engineering, these steps have gone a considerable change in design. Spiral, helical and other shapes of these stairs are a common outlook.
Now the question is why Cantilevered Stairs?
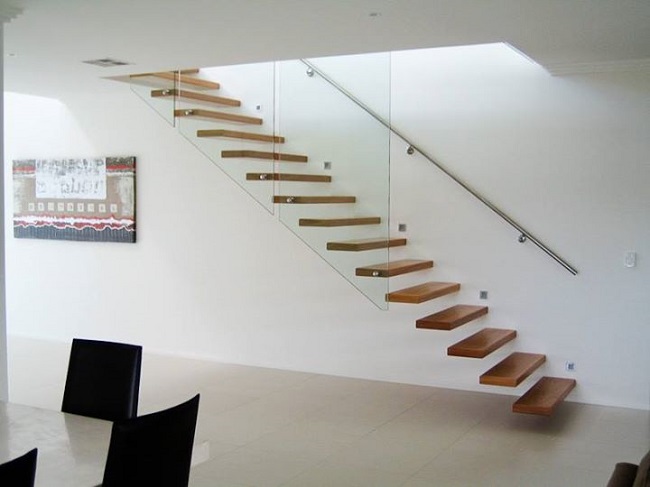
They are awesome and that’s the easiest word to explain it. As there are no raisers to support the stairs and the stairs are generally attached to the walls, this gives an impression of walking on the air and the stairs float. It is also a choice of the engineers where there is a weak floor. These stairs take up less space and are attached to the walls giving more room to the engineers.
These types of stairs are also less expensive. Mounting small pieces of toughened glass around of the edges gives these stairs an artistic bend.
As these stairs are individually attached to the walls around it, the construction needs to be well thought of. The materials used in the construction have to be tough enough because each stair needs to bear the weight of the person standing over it. In contrast, the traditional stairs used to distribute this weight along the structure which is not the case in these staircases. It is also very important to consider safety when these are built. Glass hand raisers can be mounted on the stairs to avoid any mishaps from happening. While people may argue that if there are hand raisers the steps are not necessarily cantilevered, but it is very important to keep in mind the safety when these types of structures are build.
So, fix the right cantilevered stairs for your house to add more beauty with make you home look amazing. Visit us and get more information.

